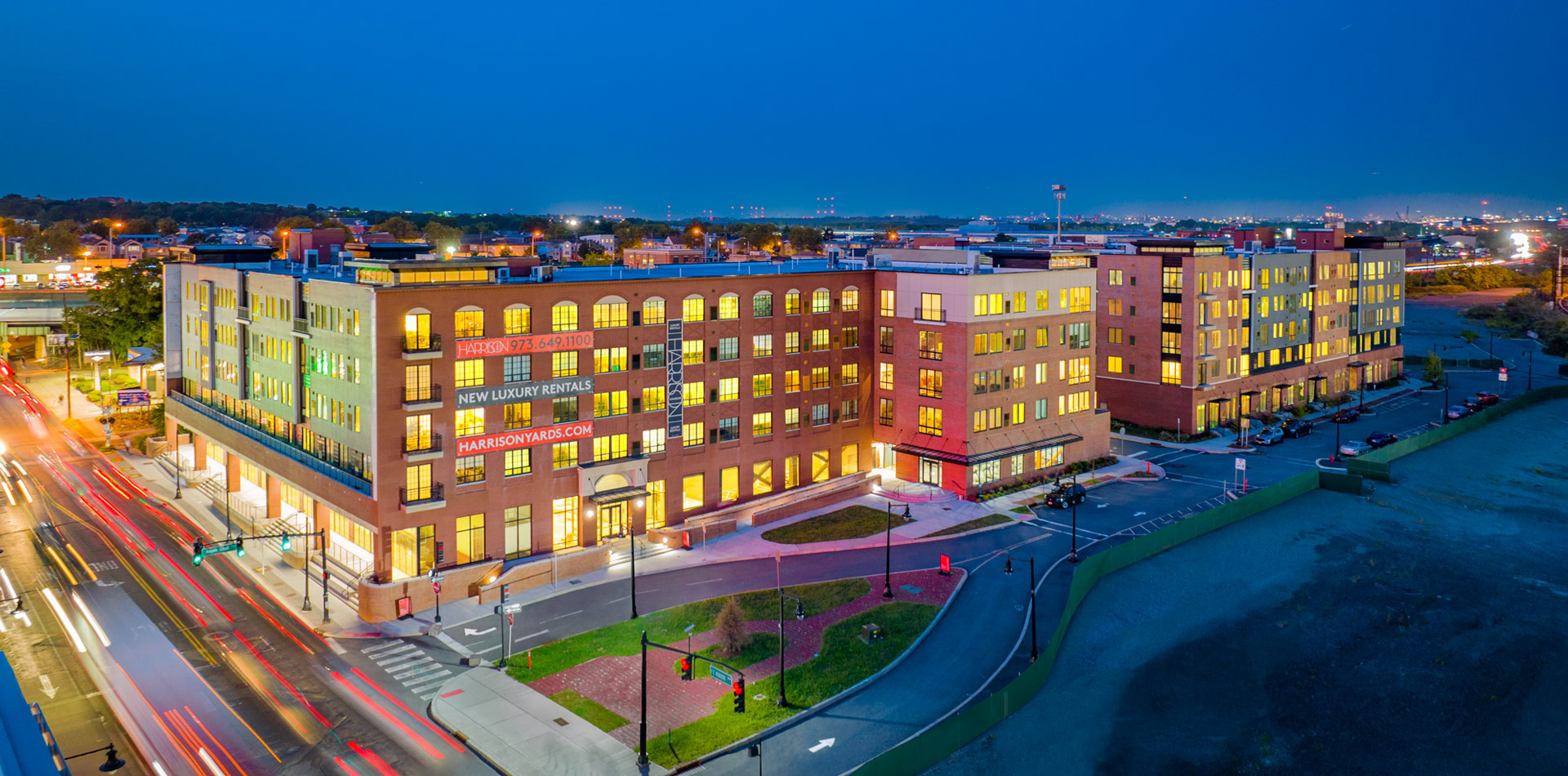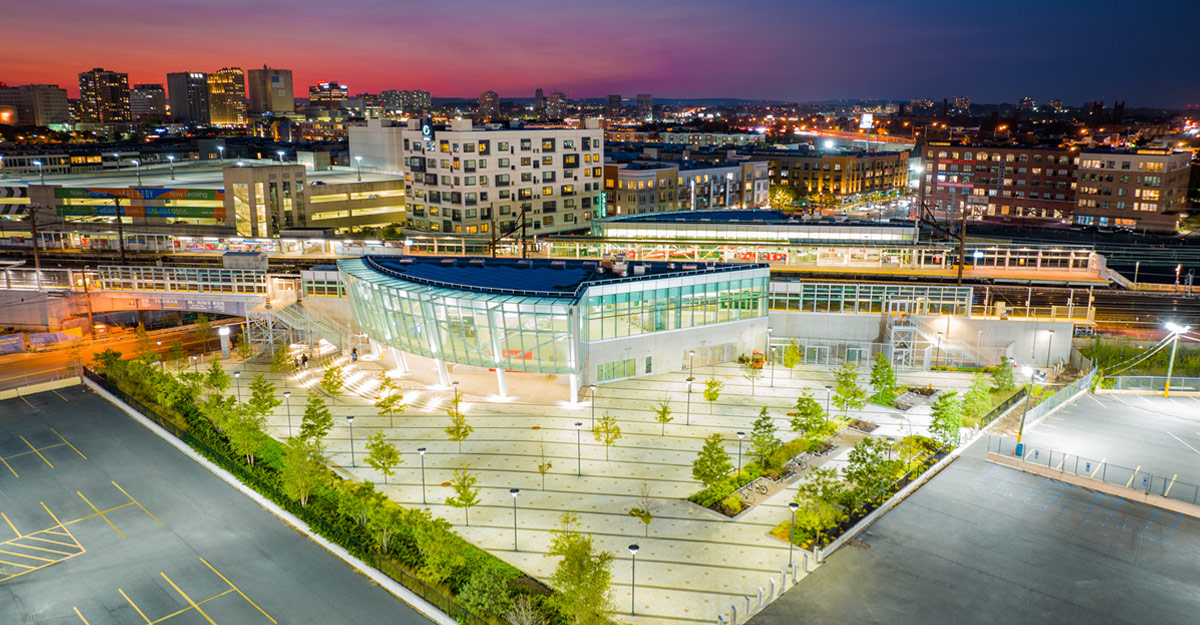Harrison Yards Phase I

As partner and development manager, Accordia constructed Harrison Yards in 2020. The project is a modern, transit-oriented mixed-use urban redevelopment situated adjacent to the newly renovated Harrison PATH station. Phase I of the Harrison Yards project consists of 192-upscale rental residential units and 10,000 square feet of retail space. The project has an extensive amenity package, including a health/fitness club, rooftop decks, and community lounges.
Accordia secured approvals for Phase 2 of Harrison Yards which includes 800 residential units and over 250,000 square feet of commercial and retail space.
Visit Website: https://harrisonyards.com/


